House Plan P2202A
Plan Details:
- Size fl 1: 1366 sq ft
- Size fl 2: 824 sq ft
- Size total: 2190 sq ft
- Width: 30'-0"
- Depth: 65'-0"
- Porch: 8 ft
- Fl 1 ceiling: 9'
- Fl 2 ceiling: 8'
- Roof Pitch: 12/12
- Height: 27'-4"
- Stories: 1.5
- Foundation: Crawl, Slab or Basement
- Bedrooms: 3
- Master BR: down
- Office: Yes
- In-Law: No
- View: Rear
- PDF Single: $1050
- PDF Multi: $1400
- CAD Files: $1,475.00
- Material list: $100.00

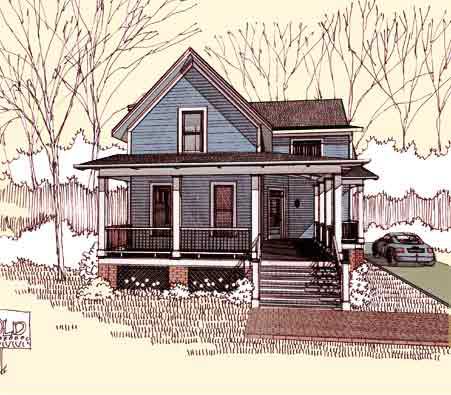
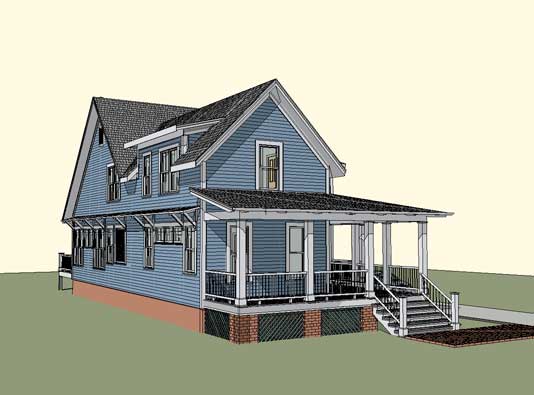
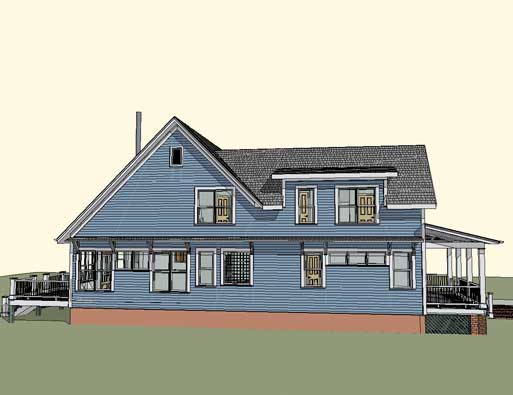
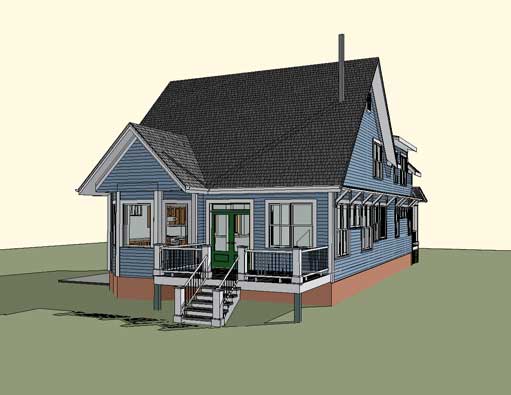
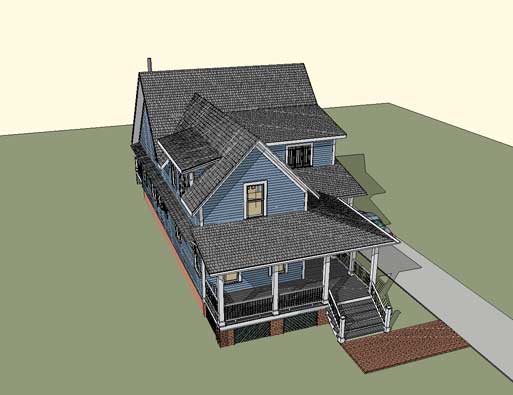
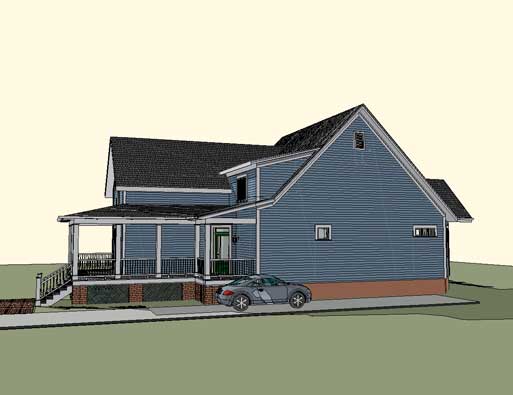
Floorplan & Comments: