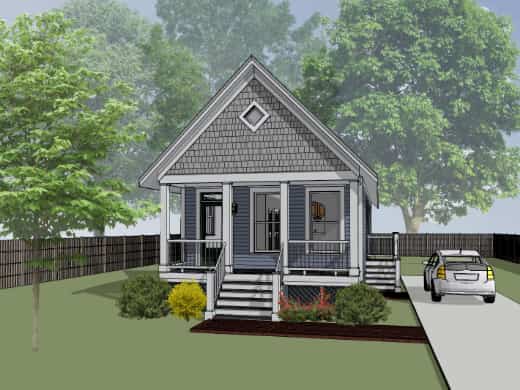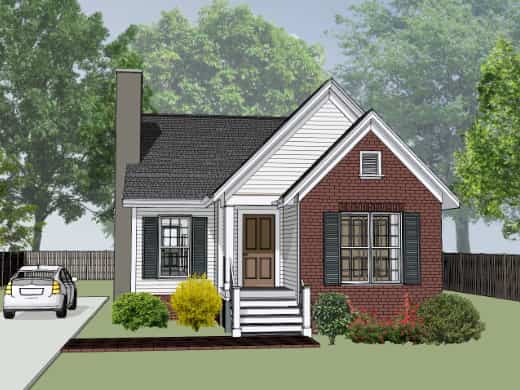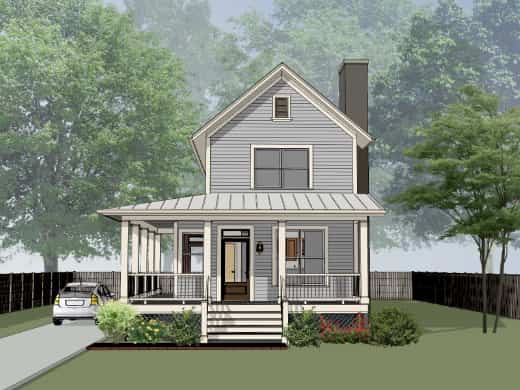Universal Design House Plans
Universal Design and Accessible Design, as relates to house plans, are not a simple set of criteria to define. The list of design modifications from a typical house plan varies depending on the level of accessibility needs. Quite often the requirements are derived from a governmental and/or other lending source. It is important if you are seeking governmental or lending approval to study the exact requirements. The vast majority of requests I have received are from home builders seeking funding assistance for affordable housing projects. While this is the main reason I have dedicated a section of this web site for Universal Design (UD), and Accessible Design (AD) house plans for the disabled, I also want to meet the increasing demand from the demographic changes generated by the aging Baby Boomers.
Universal Design and Accessible Design are not exactly the same set of design criteria. Universal Design is generally thought of as performance based, where Accessible Design is more rigidly based on prescriptive minimal compliance with accessible standards. In general, the smaller plans on this site are based on typical Accessibility Standards (see section below). The larger plans are broader in scope and may feature more expensive features, such as curb-less showers, which are not typically required to meet governmental and lending requirements. Both are primarily designed around wheelchair or handicap accessibility.
Accessibility Standards used by government agencies and lending institutions are largely derived from the American with Disabilities Act (ADA) Standards. The term “Universal Design” has evolved from “Barrier-Free Design”, “Accessible Design”, Trans-generational Design”, and “Adaptable Design” concepts. The Center For Universal Design is is a national information center out of NC State University. http://www.ncsu.edu/www/ncsu/design/sod5/cud/index.htm
“Aging in Place” is the concept that generated these plans, which are not constrained to the affordable housing sector. They are broader in scope and with a different set of needs. These house plans are larger in size and not as limited by cost constraints. More plans in this category will be added. Feedback is welcome.



