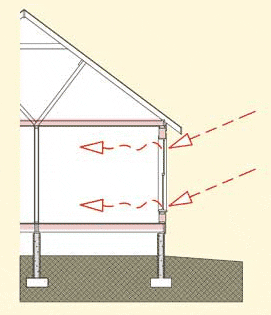Direct Gain Approach
 Direct gain is the most simple form of passive solar design. Sunlight enters directly through south facing windows, warming the space directly, and even on cloudy days, diffused light can contribute to the warming of the home. Direct is usually the most economical approach. A plan with less than 7% south facing windows is referred to as “sun-tempered”. With more than 7% windows it becomes important to provide thermal mass to store the excess warmth generated by the solar radiation. If not, the home may over heat, and cool down rapidly after dark. A concrete slab is a very efficient way to add thermal mass and greatly adds to the efficiency. With direct gain the mass can be more widely distributed in the living space than in using other passive systems. The disadvantages can be an excessive exposure to bright sunlight, which can cause overheating if the mass is not properly managed (as well as a loss of privacy). Depending on your perspective, these conditions can be thought of psychologically as a healthy space to live in, especially if you have nice views. Courtyards can be created in urban environments for privacy. Although sunlight can be harsh on interior furnishings, new advances in coating for window glazing (which should be used) have helped in this regard.
Direct gain is the most simple form of passive solar design. Sunlight enters directly through south facing windows, warming the space directly, and even on cloudy days, diffused light can contribute to the warming of the home. Direct is usually the most economical approach. A plan with less than 7% south facing windows is referred to as “sun-tempered”. With more than 7% windows it becomes important to provide thermal mass to store the excess warmth generated by the solar radiation. If not, the home may over heat, and cool down rapidly after dark. A concrete slab is a very efficient way to add thermal mass and greatly adds to the efficiency. With direct gain the mass can be more widely distributed in the living space than in using other passive systems. The disadvantages can be an excessive exposure to bright sunlight, which can cause overheating if the mass is not properly managed (as well as a loss of privacy). Depending on your perspective, these conditions can be thought of psychologically as a healthy space to live in, especially if you have nice views. Courtyards can be created in urban environments for privacy. Although sunlight can be harsh on interior furnishings, new advances in coating for window glazing (which should be used) have helped in this regard.
