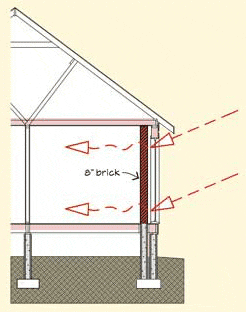Indirect Gain Approach
 A thermal storage wall is also known as indirect gain passive solar. In this passive solar system the thermal storage mass is between the south facing glazing and the living space. The usual choices are a masonry Trombe wall or a water wall placed several inches behind the exterior south facing glazing. The exterior surface of the mass is dark in color to absorb the solar radiation. During the day the mass heats up by the sun, and at night releases the heat back into the living space. This helps keep the temperature in the living space fairly uniform. This system can provide greater privacy than the direct gain approach, but can also mean less views out the south side of the home. A water wall can be contained within a cabinet size structure allowing windows above the water containers, which allows direct gain and indirect gain in the same wall. A water wall can be thicker than masonry wall, and so allows it to be more compact. A water wall will gently circulate the heat and actually release the heat more quickly at night. So, a water wall is slightly more efficient than a masonry wall. However, a masonry wall is preferred because masonry is more permanent and will release the heat in a delayed cycle. This adds heat at night when it is most needed. Both are proven systems. Using a thermal storage wall is important if the foundation is a crawl space or basement, and if concrete slab is not practical for the thermal mass. However, a thermal storage wall does require interior space, unlike direct gain, and that can be a problem in a small plan.
A thermal storage wall is also known as indirect gain passive solar. In this passive solar system the thermal storage mass is between the south facing glazing and the living space. The usual choices are a masonry Trombe wall or a water wall placed several inches behind the exterior south facing glazing. The exterior surface of the mass is dark in color to absorb the solar radiation. During the day the mass heats up by the sun, and at night releases the heat back into the living space. This helps keep the temperature in the living space fairly uniform. This system can provide greater privacy than the direct gain approach, but can also mean less views out the south side of the home. A water wall can be contained within a cabinet size structure allowing windows above the water containers, which allows direct gain and indirect gain in the same wall. A water wall can be thicker than masonry wall, and so allows it to be more compact. A water wall will gently circulate the heat and actually release the heat more quickly at night. So, a water wall is slightly more efficient than a masonry wall. However, a masonry wall is preferred because masonry is more permanent and will release the heat in a delayed cycle. This adds heat at night when it is most needed. Both are proven systems. Using a thermal storage wall is important if the foundation is a crawl space or basement, and if concrete slab is not practical for the thermal mass. However, a thermal storage wall does require interior space, unlike direct gain, and that can be a problem in a small plan.
