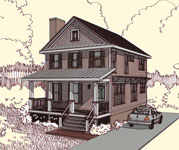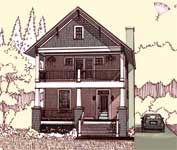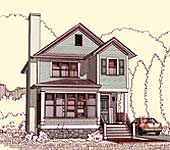Sustainable House Plans
Passive solar design refers to the use of the sun’s energy to heat and cool the living spaces in a home. Active solar, on the other hand, uses solar panels to produce electricity. Passive solar design utilizes the southern exposure to allow the sun to enter the home during the winter and warm its interior. With properly designed overhangs, and/or natural vegetation, the south-facing windows can be shaded, which reduces heat build up in the warmer months when the sun is higher in the sky. Passive solar homes can generally contribute 30 to 80 percent of heating needs, depending on many factors.
Passive solar homes are comfortable to live in, they are full of light and well connected with the outdoors. They are environmentally responsible. In the late 1970’s and early 1980’s passive solar design developed as a valuable body of knowledge, lead by architect Edward Mazria who later founded Architecture 2030. Unfortunately, with the manipulation and reduction of oil prices, the interest in passive solar homes waned. Today there is no doubt we need to do what we can to live in harmony with our planet, or we won’t be here much longer. The principles of passive solar design, combined with energy efficient design principles, are capable of producing homes that are not only wonderful places to live, but reduce the load on our energy systems.






