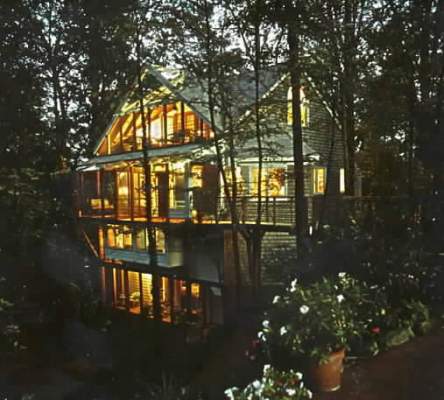Rosewood – Atlanta
Built in the early 1980’s in the Virginia-Highland area of Atlanta. This house was built on a very steep lot using a 6×6 post foundation. The north side of the house (as seen in the view below) is basically four stories of screen porches. If you don’t have those in Atlanta, you stand a good chance of dying due to a loss of blood after the mosquitos get through with you. The south side of the house is a passive solar water wall which also collected birds.

