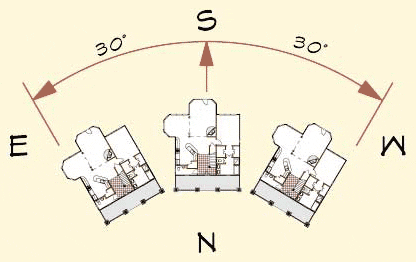Orientation
While the windows used for solar heating function best when facing due south, variations to the east or west from due south will only reduce the gain by approximately 15%. There should be an unobstructed cone extending 45% south from both corners of the house to allow the sun to penetrate between 9:00 a.m. and 3:00 p.m. Though it is is preferable to have the long axis of the house going in an east-west axis, a house having the shorter side facing south can still be very effective if the main living areas are on the side. A well-built house with good air circulation can can still furnish a significant portion of the heating needs, as long as any available south-facing wall is treated properly.

