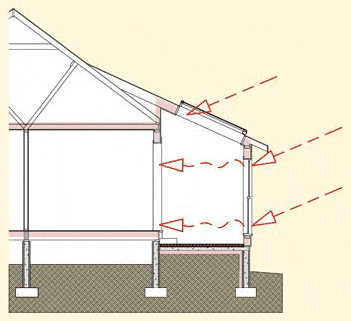Isolated Gain Approach
A sunspace is also known as isolated gain passive solar. A sunspace serves three main functions. They can offset the energy required to heat the home, provide a place to grow plants, and be a wonderful room to enjoy. Typically a sunspace is a separate room on the south side of the house. It needs to contain thermal mass in the floor, and/or in the walls between the sunspace and the living space. The sunspace is connected to the main living spaces with doors and/or windows that can be closed off during the night, isolating it during cold nights. A sunspace can perform better than direct and indirect passive solar as long as the thermal mass is sized sufficiently. Since the sunspace can be isolated from the rest of the home, temperature fluctuations can be more easily managed. By isolating the sunspace with doors and windows you have more control of the transfer of heat than the other systems. It is generally the more expensive system to build.

