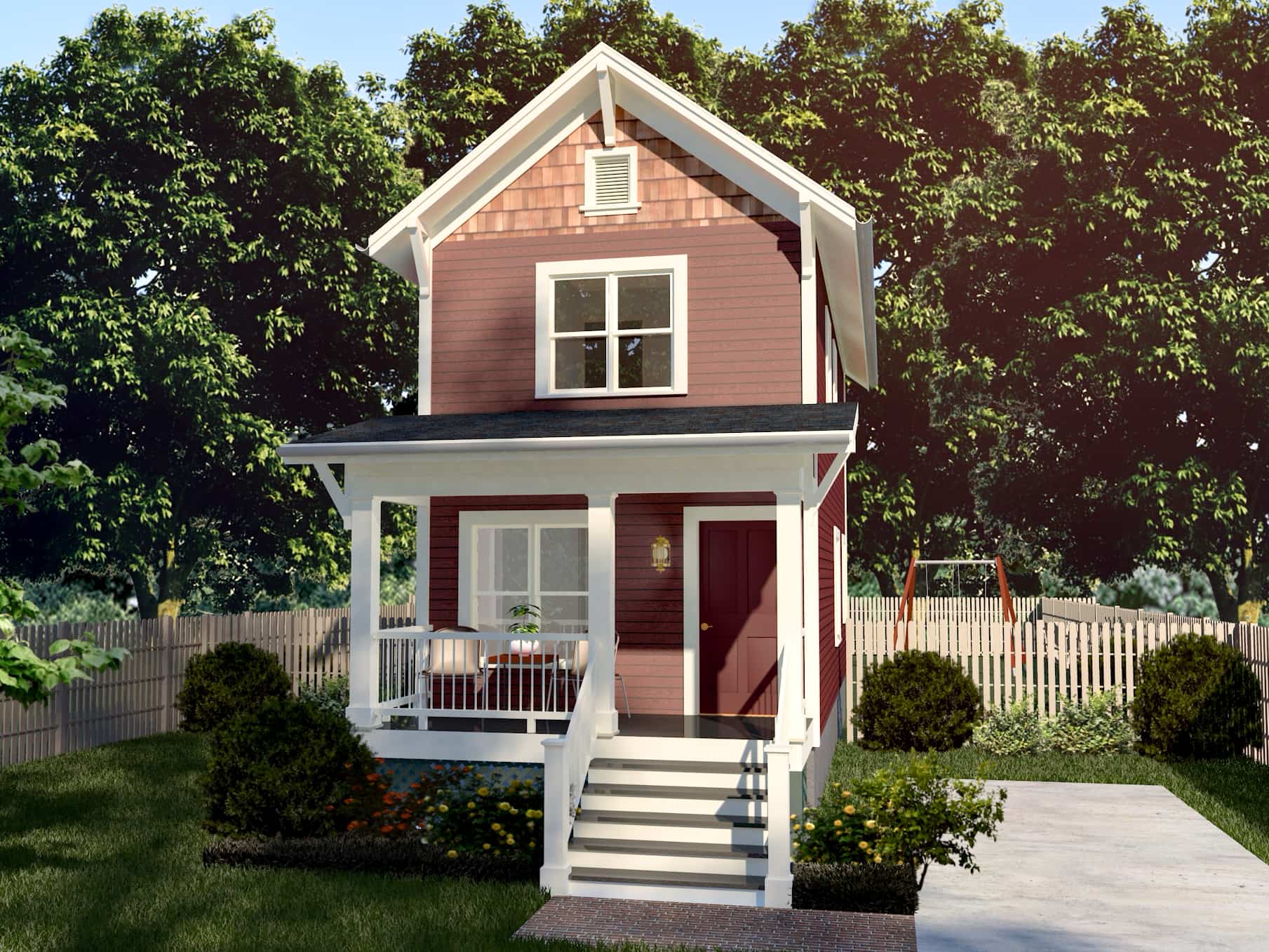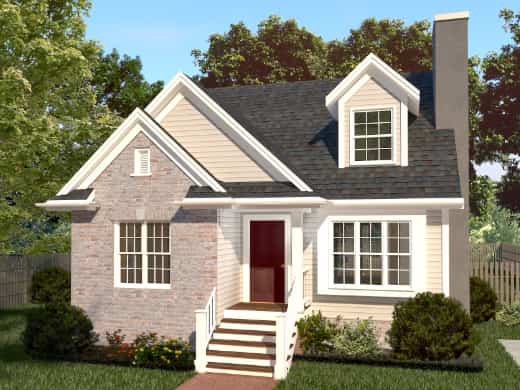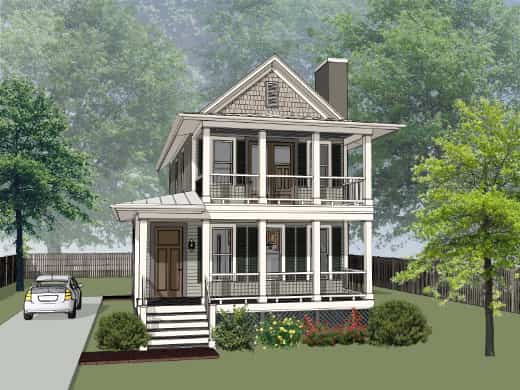Standard Series House Plans
Many of these house plans were originally designed for spec builders who build on narrow lots in the older inner city neighborhoods. These days new developments are laid out along similar narrow lot themes, rather than the suburban wide lot approach. These plans have largely been designed to fit in the Arts & Crafts architectural style, which has become very popular once again. The Bungalow style home has many design elements which people fine more enduring and more “human” than the typical tract house built where the main design element is to see how many pointed gables you can stick on the front of a house. The American French Chateau McDonaldtecture look.
These plans have been built and refined for over twenty years. While they have been built by some of the largest spec home builders, city governmental agencies, Habitat and many other CDC’s in the U.S. and Canada, most of the thousands of builders who have used these house plans are small one or two-person businesses.
Please feel free to use the contact form, or call, if you have any questions about a specific plan. The plans can be modified as needed. If you have custom needs let us know. We regularly work with home owners to make a plan tailored to their needs.



