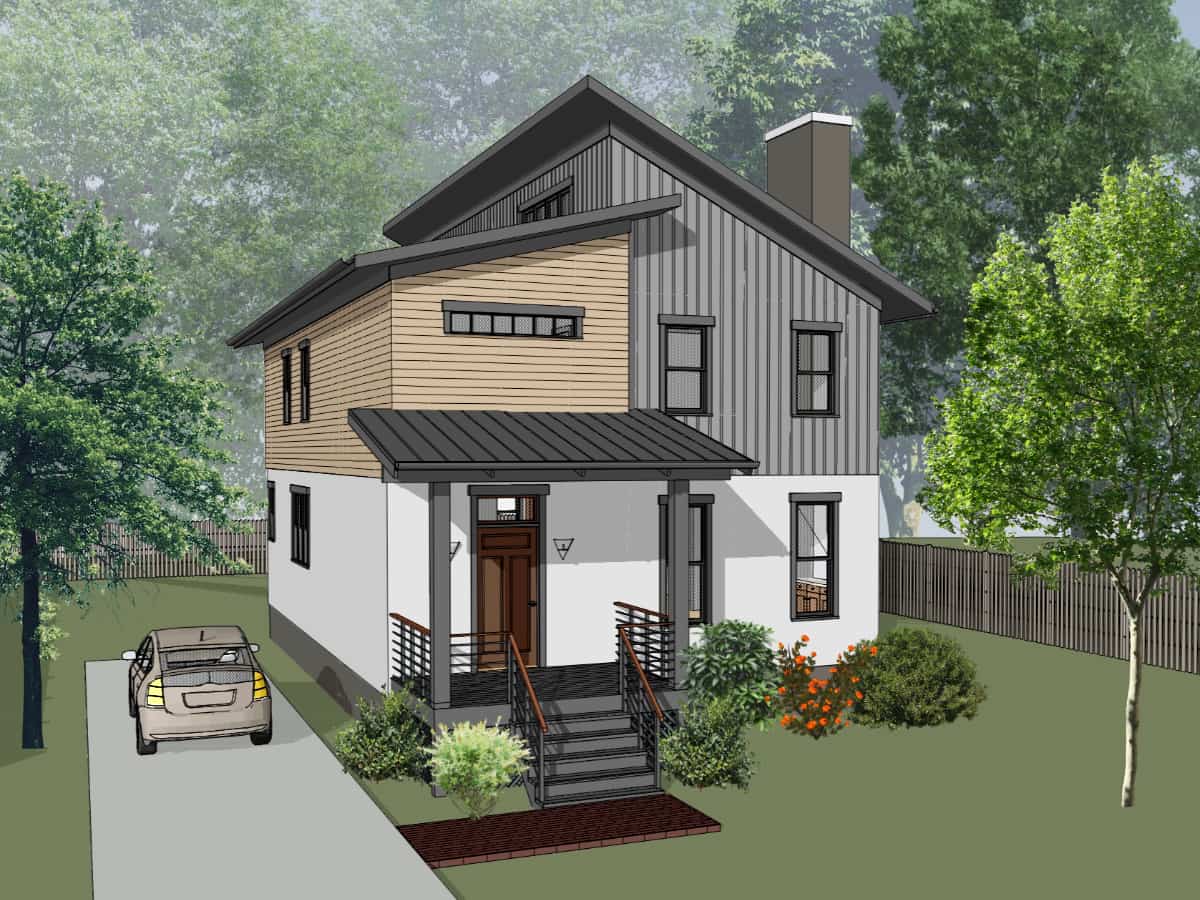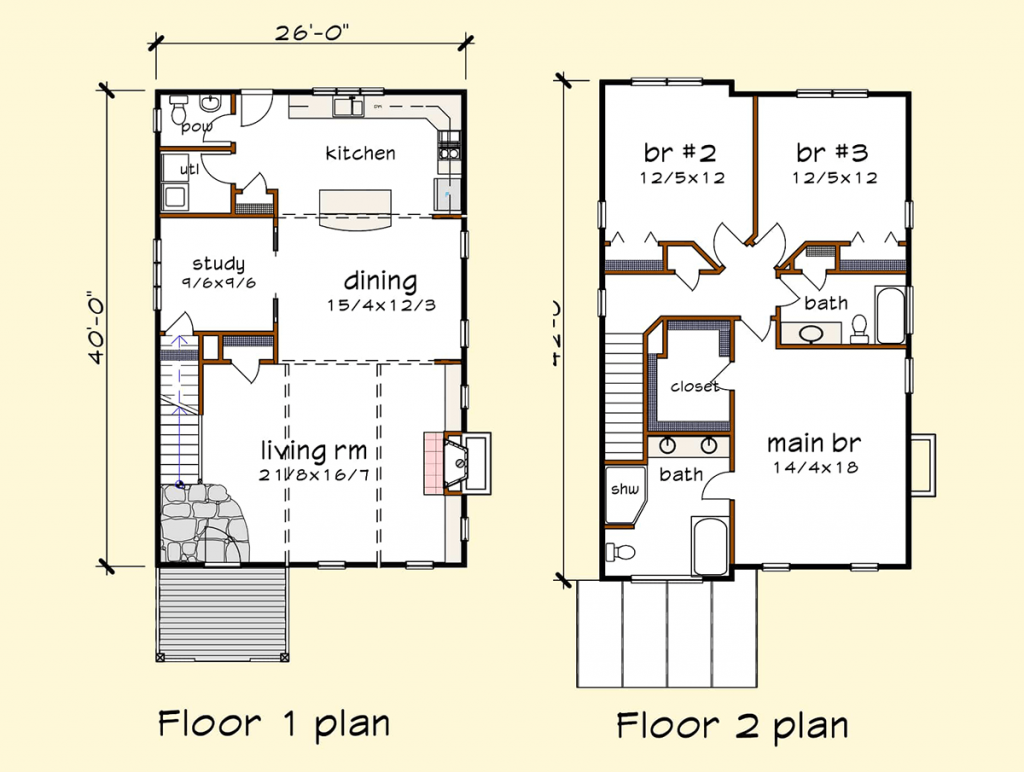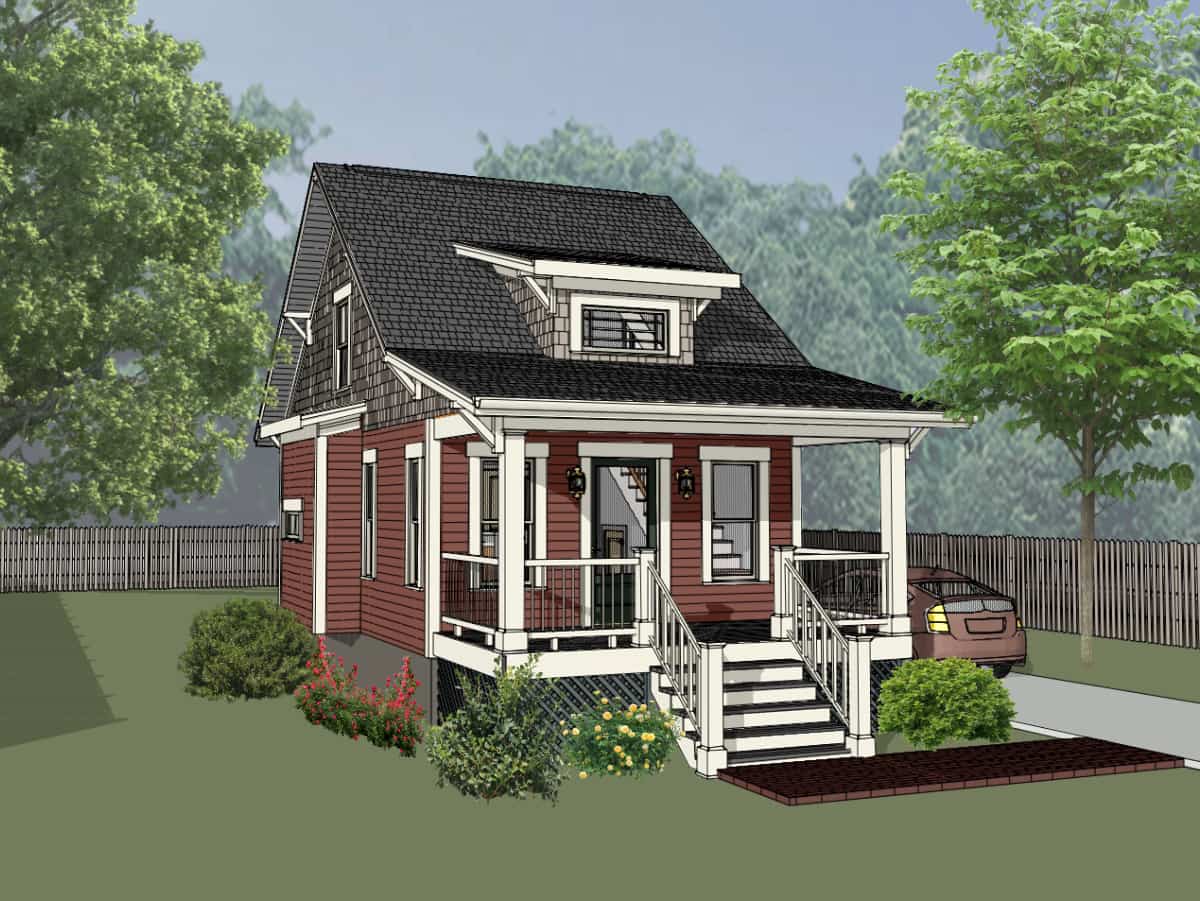|
Test Email (not to whole list)Sample Description Text. Lorem ipsum dolor sit amet, consectetuer adipiscing elit. Sed condimentum. Quisque vel dolor ut diam ullamcorper ullamcorper. Fusce ullamcorper hendrerit mi. Proin eleifend blandit massa. |
|
Plan 2006A (2007 sq ft) Warning: Undefined property: ThompsonPlans\Shared\Plan::$plan in /chroot/home/tplans/thompsonplans.com/html/wp-content/plugins/thompsonplans-admin/shared/includes/classes/plan.php on line 133 |
|
Plan 0601A (680 sq ft) Warning: Undefined property: ThompsonPlans\Shared\Plan::$plan in /chroot/home/tplans/thompsonplans.com/html/wp-content/plugins/thompsonplans-admin/shared/includes/classes/plan.php on line 133 |
|
Keep in touch:
House Plans by Architect Rick Thompson You're receiving this email because you signed up for our New Plans Mailing List on thompsonplans.com. [ unsubscribe ] |





